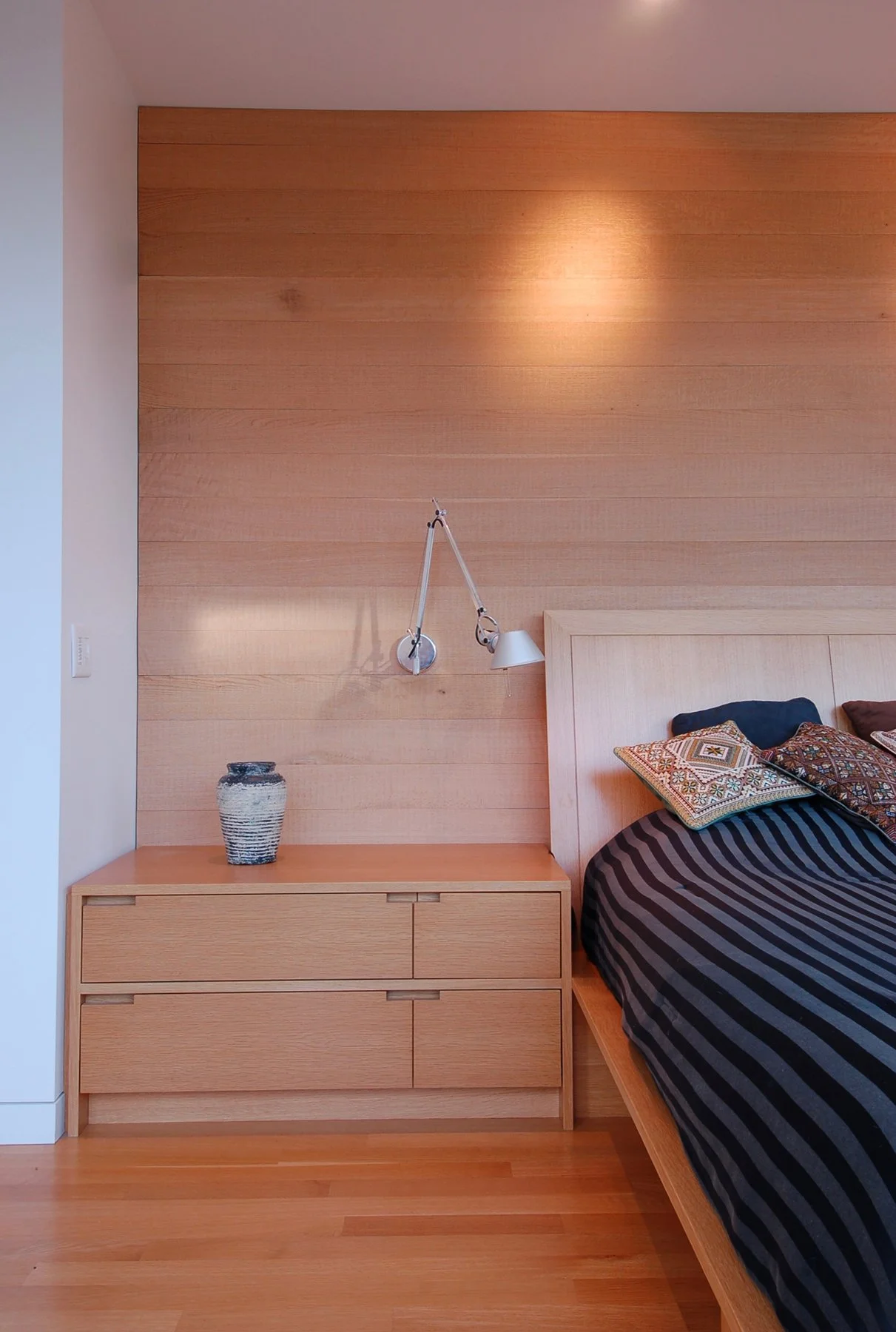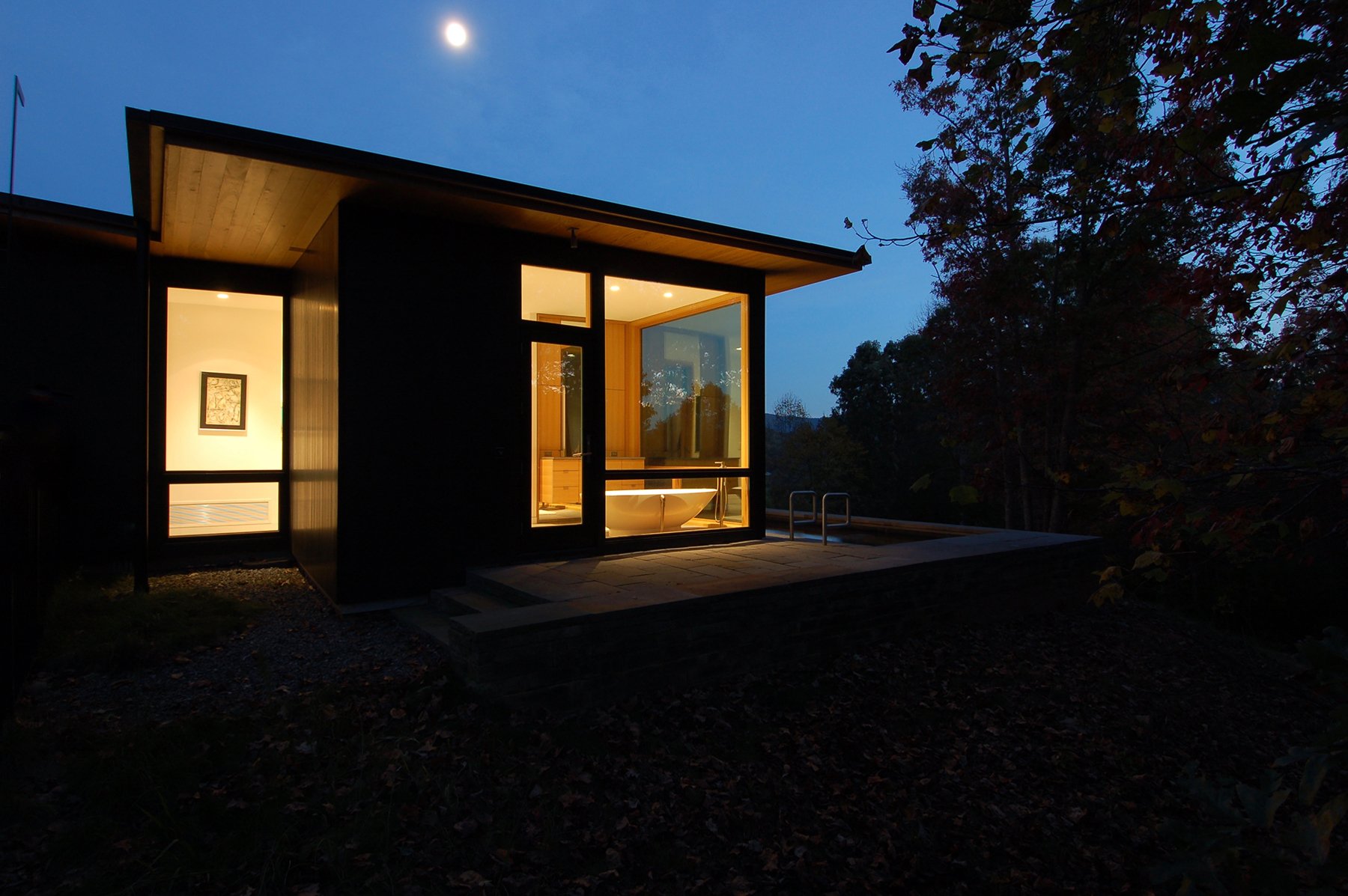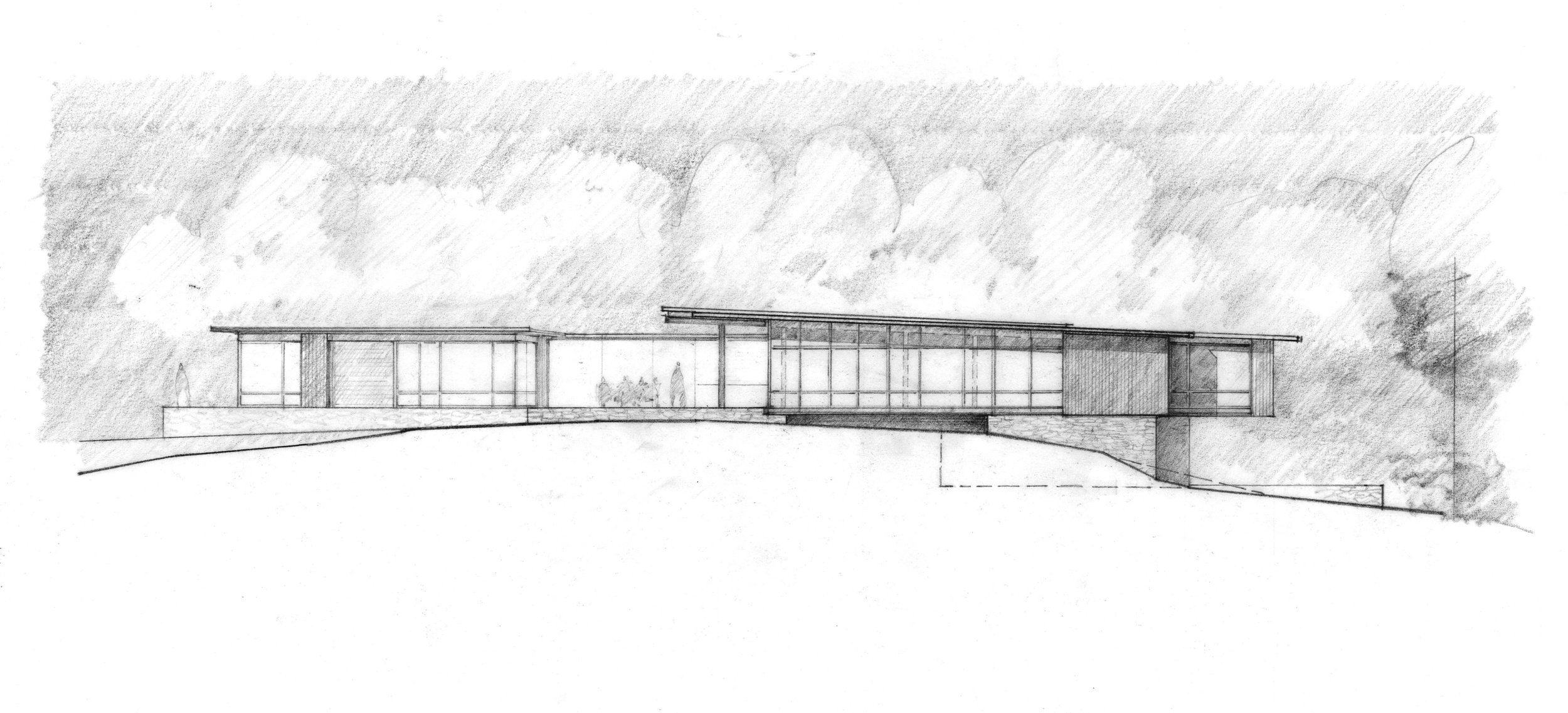
Piedmont
Mill Spring, NC | 3,680 sf
Actively responding to the circumstances of the land, surrounding views and light, the Piedmont Residence situates itself along the saddle of the southern edge of the hillside overlooking a mountain lake below. The volumes of the house are purposefully pulled apart to facilitate more subtle placement while creating a variety of spaces between them capturing a multitude of views while also hosting a dynamic interplay between prospect and refuge, public and private spaces. The line is intentionally blurred between inside and out, light fills every room alleviating any need for artificial daylighting and allowing the owners to feel deeply connected to their land around them. The expression of the steel structure helps to reinforce the volumes and celebrates the strength and transfer of loads to the ground.
+ Project completed while in the employ of Carlton Architecture




























COLLABORATORS
General Contractor
Carlton DB
Structural Engineer
Rod Hudgins Engineering
Custom Decorative Steel Fabrication
Rob Sadler
Custom Lighting, Furniture and Door Hardware
OK Goods, Daniel Marinelli
Custom Cabinetry and Woodwork
Architectural Woodcraft and Custom Living Quarters
Custom Concrete
Hardcore Concrete
Architect of Record
Carlton Architecture
Landscape Design
LaQuatra Bonci Associates
Photographer
Chad Harding
ACCOLADES
AWARDS
2013 AIA North Carolina - Honor Award
2013 Marvin Windows- Architects Challenge Winner
PRESS
Carolina Home+Garden
