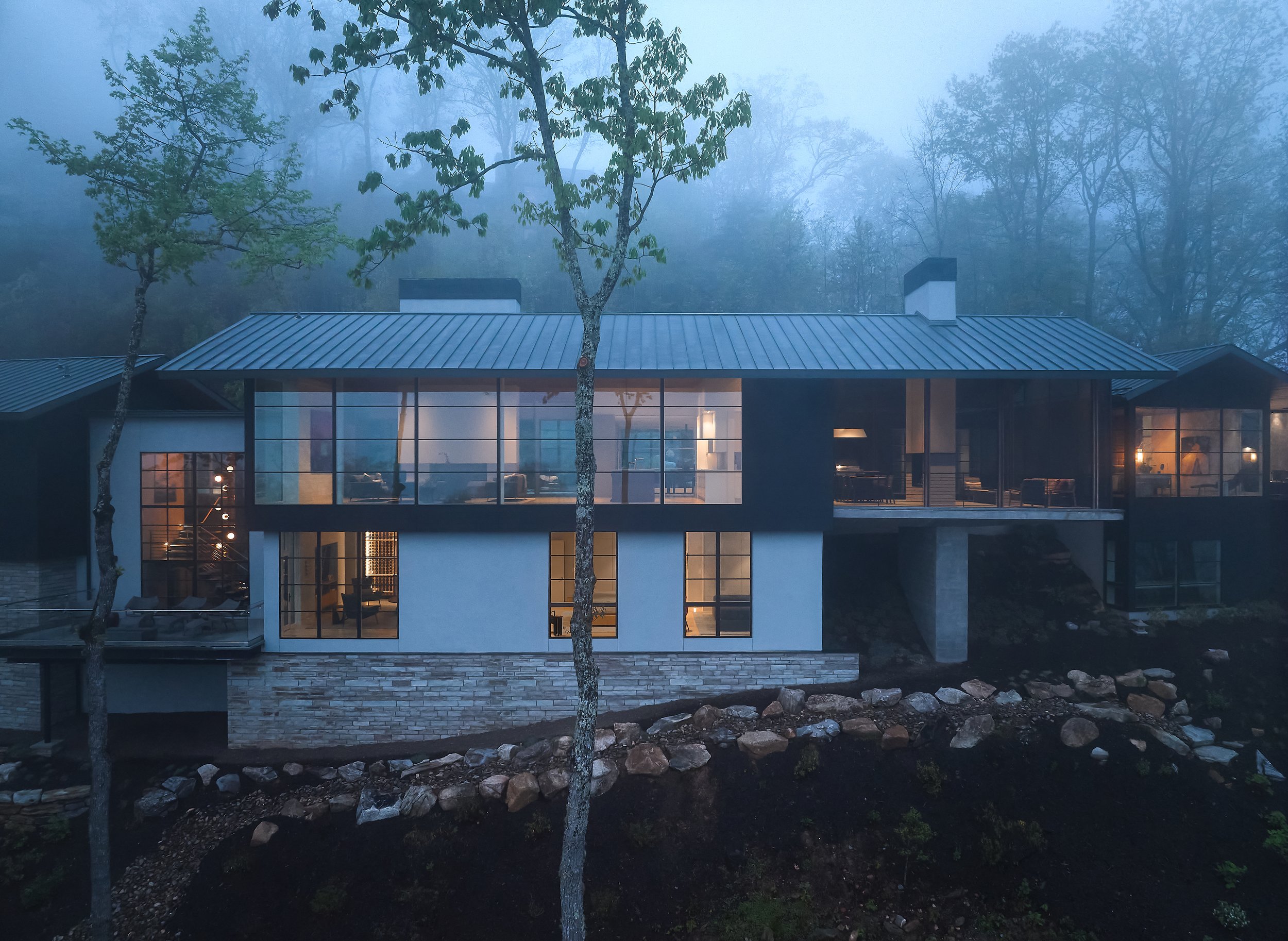
Raven Cliff Knoll
Asheville, NC | 5,900 sf
As immigrants from Hong Kong, the homeowners requested the design be inspired, but reimagined through a modern lens, by the long, low forms of traditional Japanese architecture. Deep roof overhangs, concrete garden walls and lush landscaping aid in diminishing the scale of the home. In response to the steeply site, the home follows along the arcing contours of the topography. Hence, the meandering plan allows the moments of both quiet and drama to unfold slowly as you move through the home. Long range views to the west are balanced by the quiet of the private Japanese garden to the east.

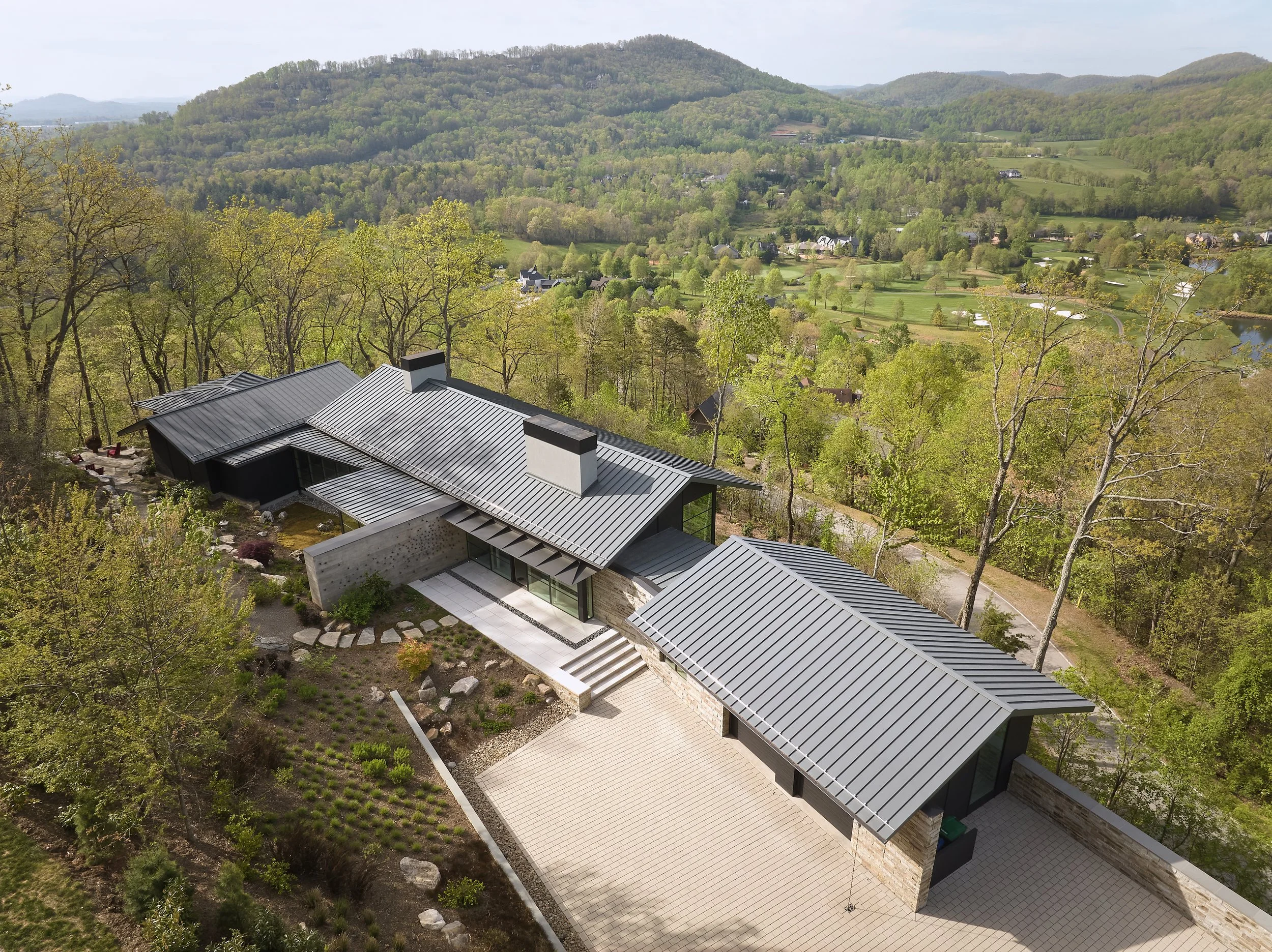
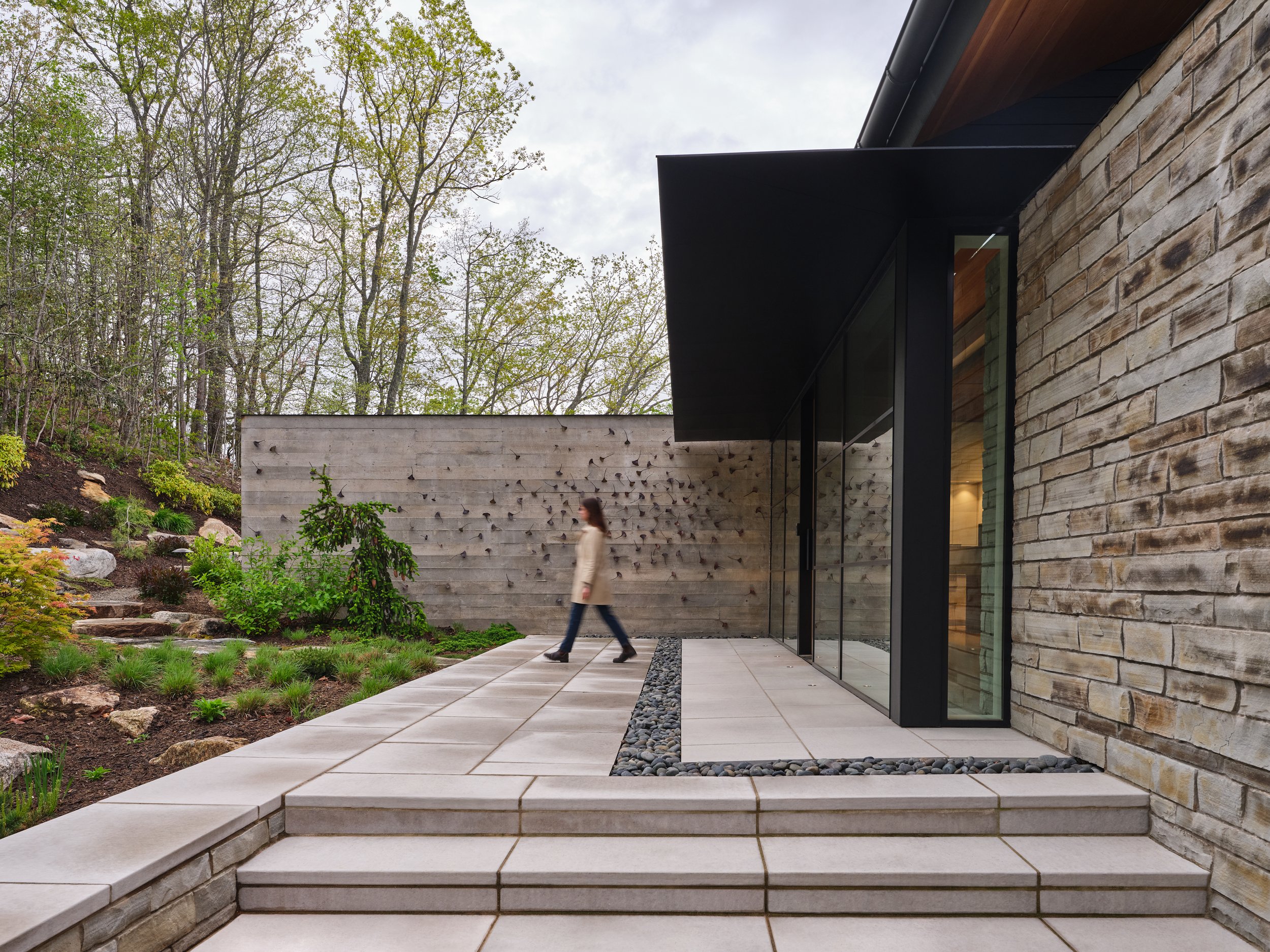
The program for Raven Cliff is not atypical for a custom residential home. But as each homeowner is different and each site is different, the solution required a new approach to a unique set of circumstances. Set in the mountains of western North Carolina, the site is predictably steep, and has long range views to the south and west. The obvious play is to take full advantage of those dramatic views, but a more measured approach seeks to find equal beauty in stillness and moments of pause.
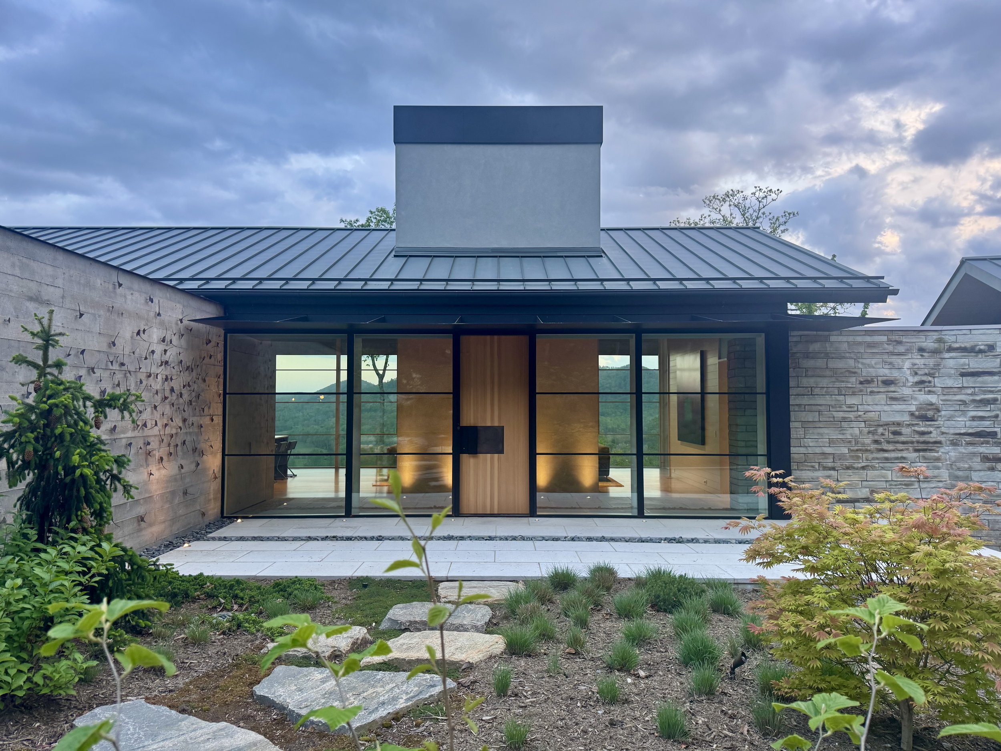
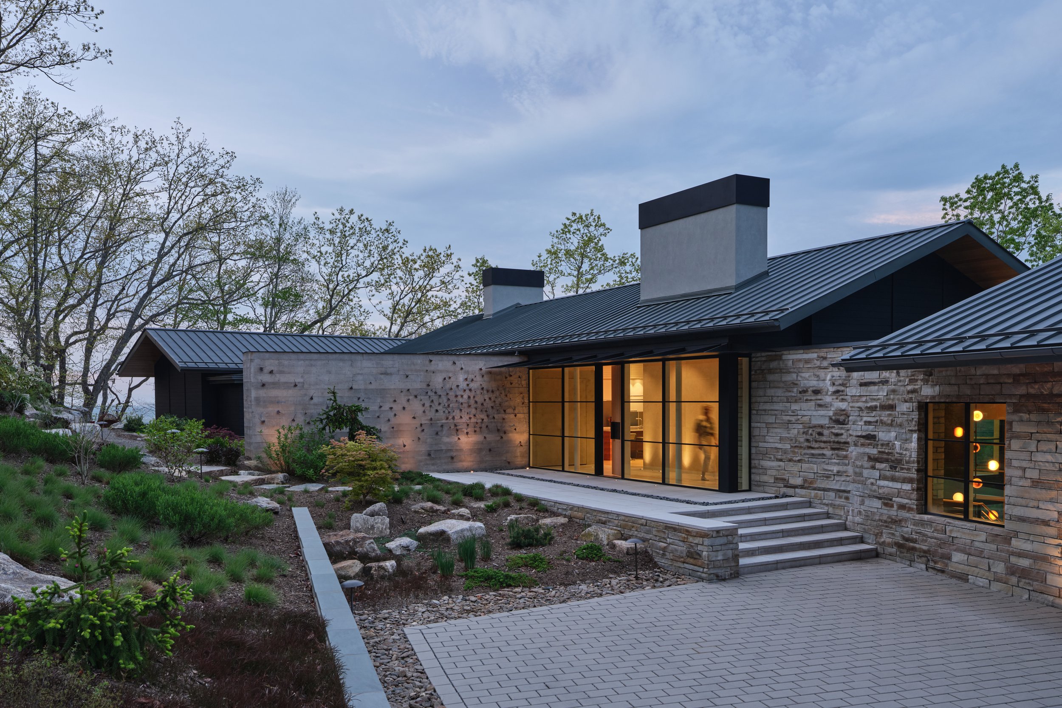


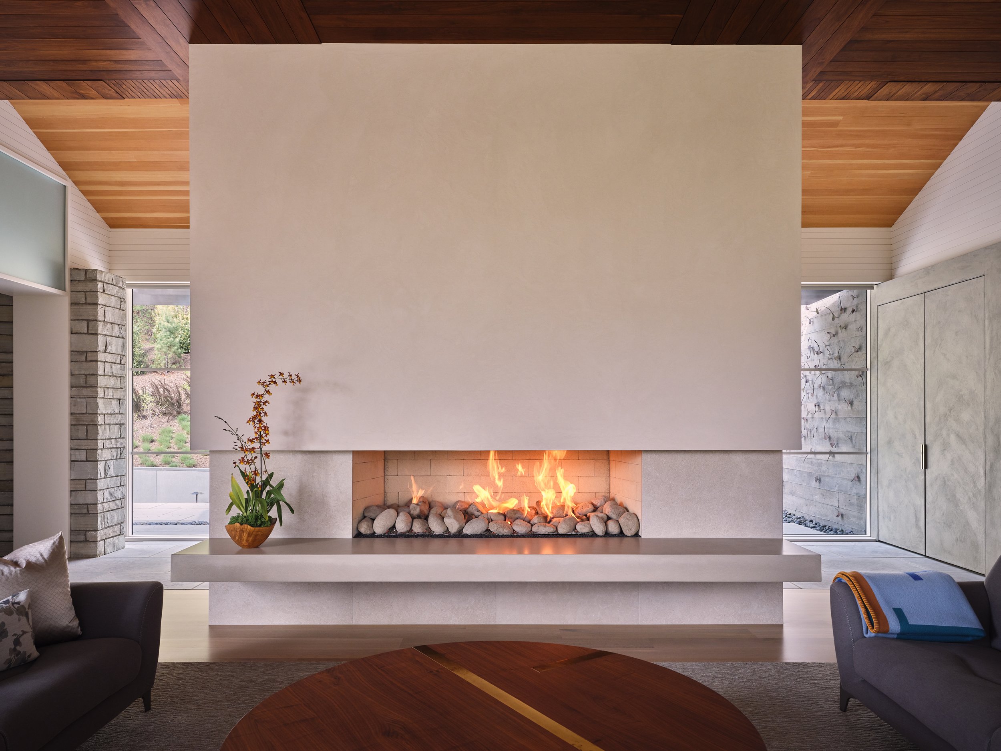

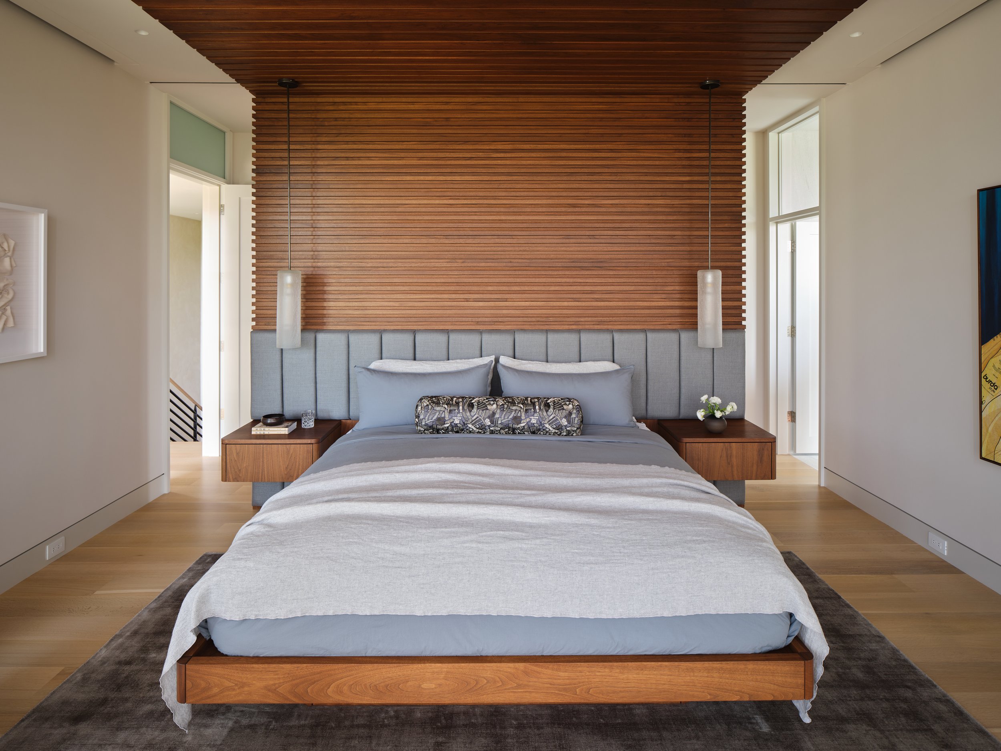

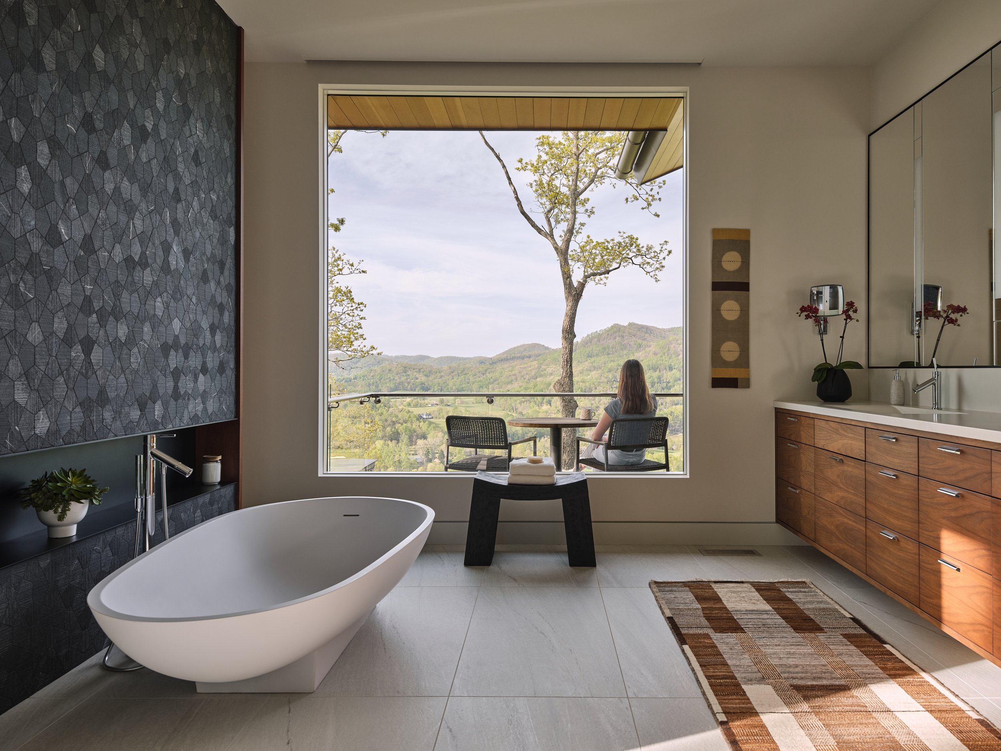
The plan is largely linear, bending around the gently arcing topography. The steep slope limits the depth of a home, but also affords a closer connection to both the upslope and downslope landscape. Trends in modern architecture often group together the kitchen, dining and living spaces into a single volume. In this instance the dining room is pulled away, giving it a more intimate scale with a lowered ceiling that is tangential to the dramatic views. One other directive from the homeowners was to incorporate into the program a traditional Japanese garden. While Japanese gardens require daily maintenance and care, it became clear that such a garden would be impractical. More importantly, the climate of Japan differs enough from the elevation and climate of Asheville that certain elements, and plantings, would need to be exchanged to suit the specific needs of the site.


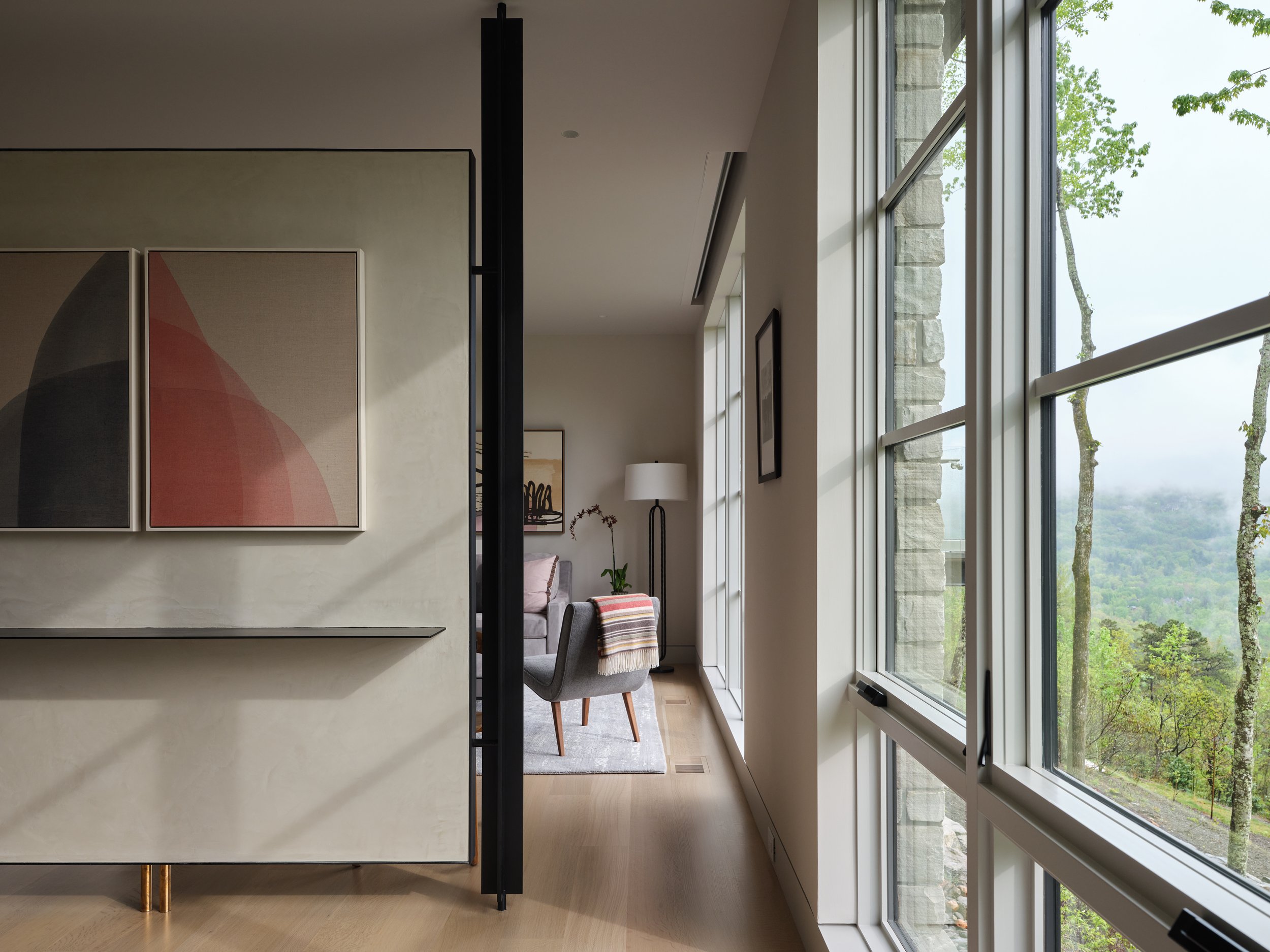

Full height windows are the signature architectural element, inviting the full measure of the exterior to pour into the spaces. This is achieved through a subtly expressive steel structure that marches in rhythm through the length of the house. It was designed to be visible but play more of a supporting role to the other more refined materials. In a similar fashion the structural heroics of the 15’ cantilevered concrete porch are impressive but subtle, and not fully appreciated until you look at it from below. Expressive structure is essential to the design and siting of the home, but it never overpowers the house’s simple beauty.

is only revealed as you move from the public spaces toward the privacy of the primary bedroom suite. The traditional Japanese garden serves as a living work of art only to be seen, but not occupied. As with many Japanese gardens, this garden was meant to be observed rather than occupied. And hence became the natural facade to the dining room’s understated presence.
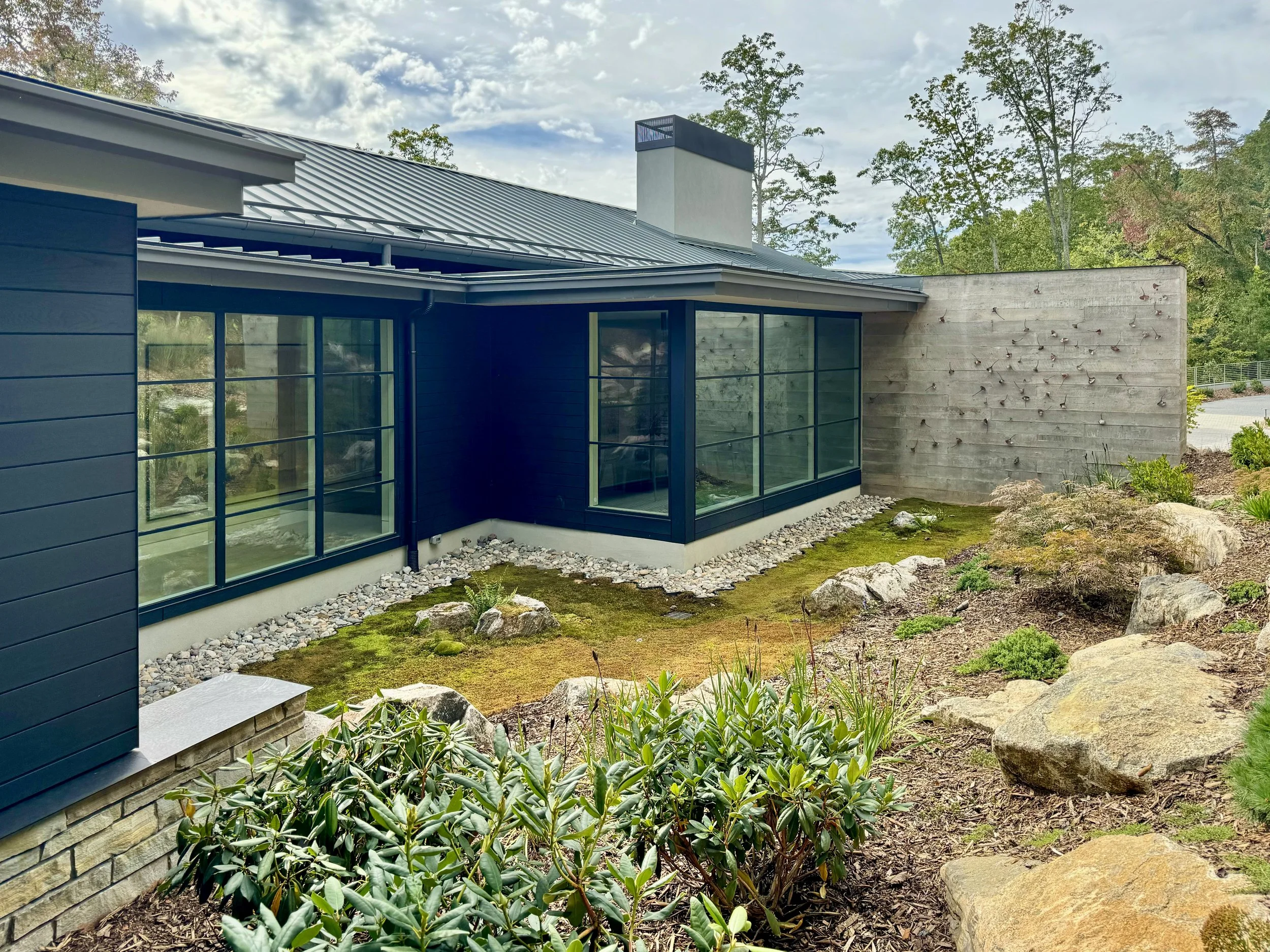

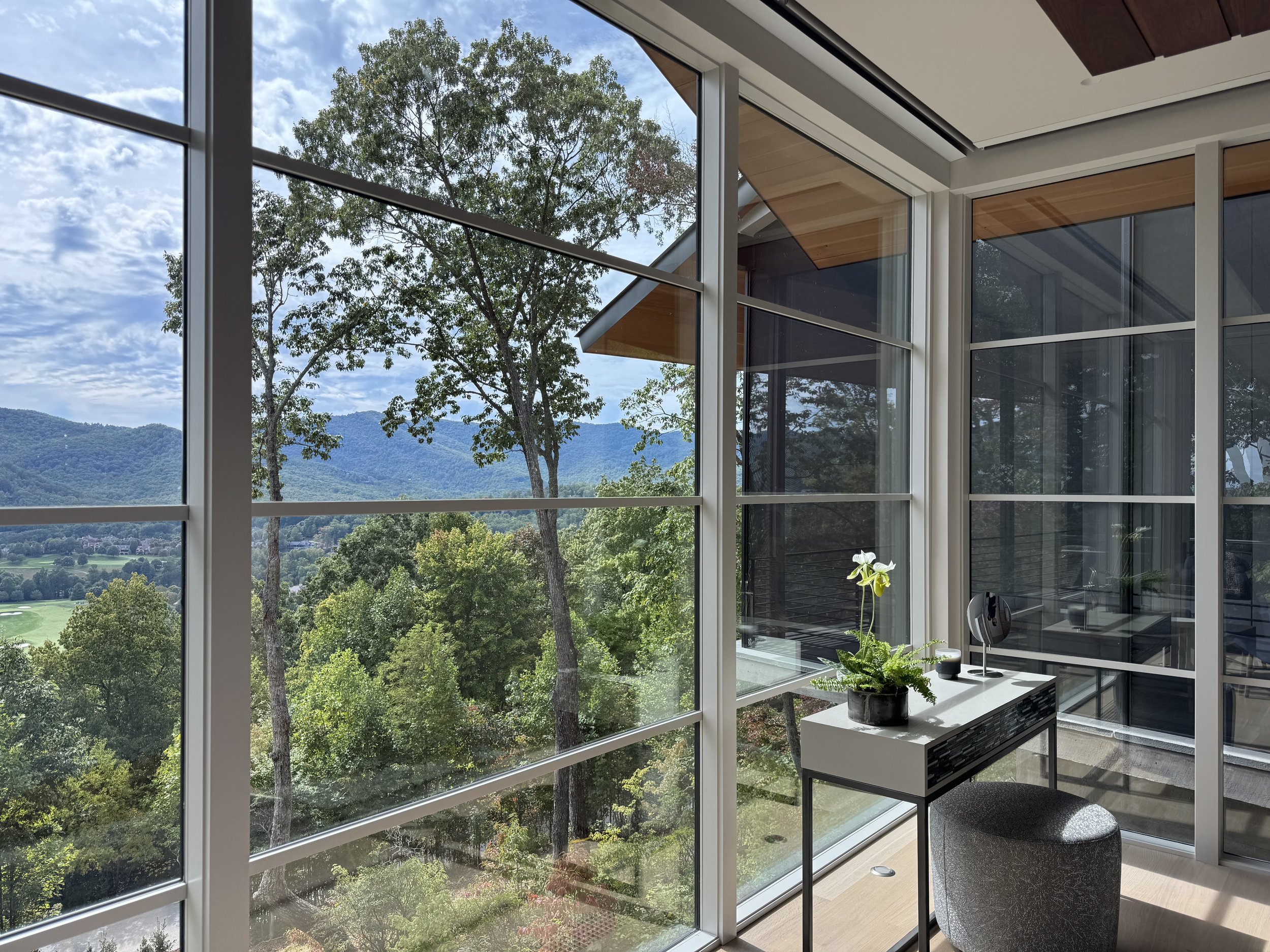











In total, equal emphasis and was given to the design of the landscape, indoor and outdoor spaces, mountain views and garden views, robust exterior materials that will weather gracefully, expressive structure and a quiet natural palette, and an insistence on supporting the work of local artists. From the homeowner’s roots in Hong Kong, and their much longer working life in Long Island, NY, this house reflects their new commitment and connection to the sprit of place in Asheville.




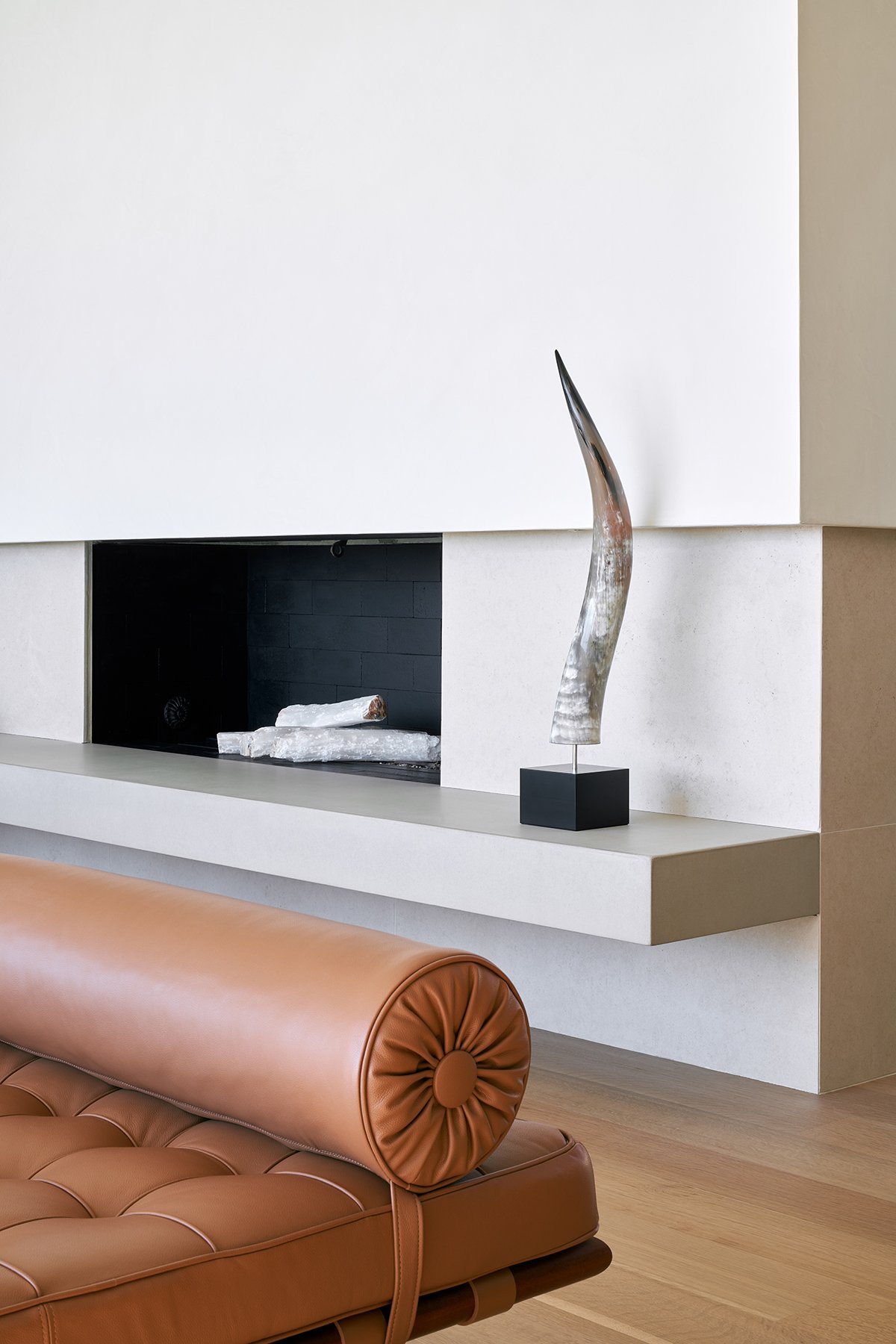









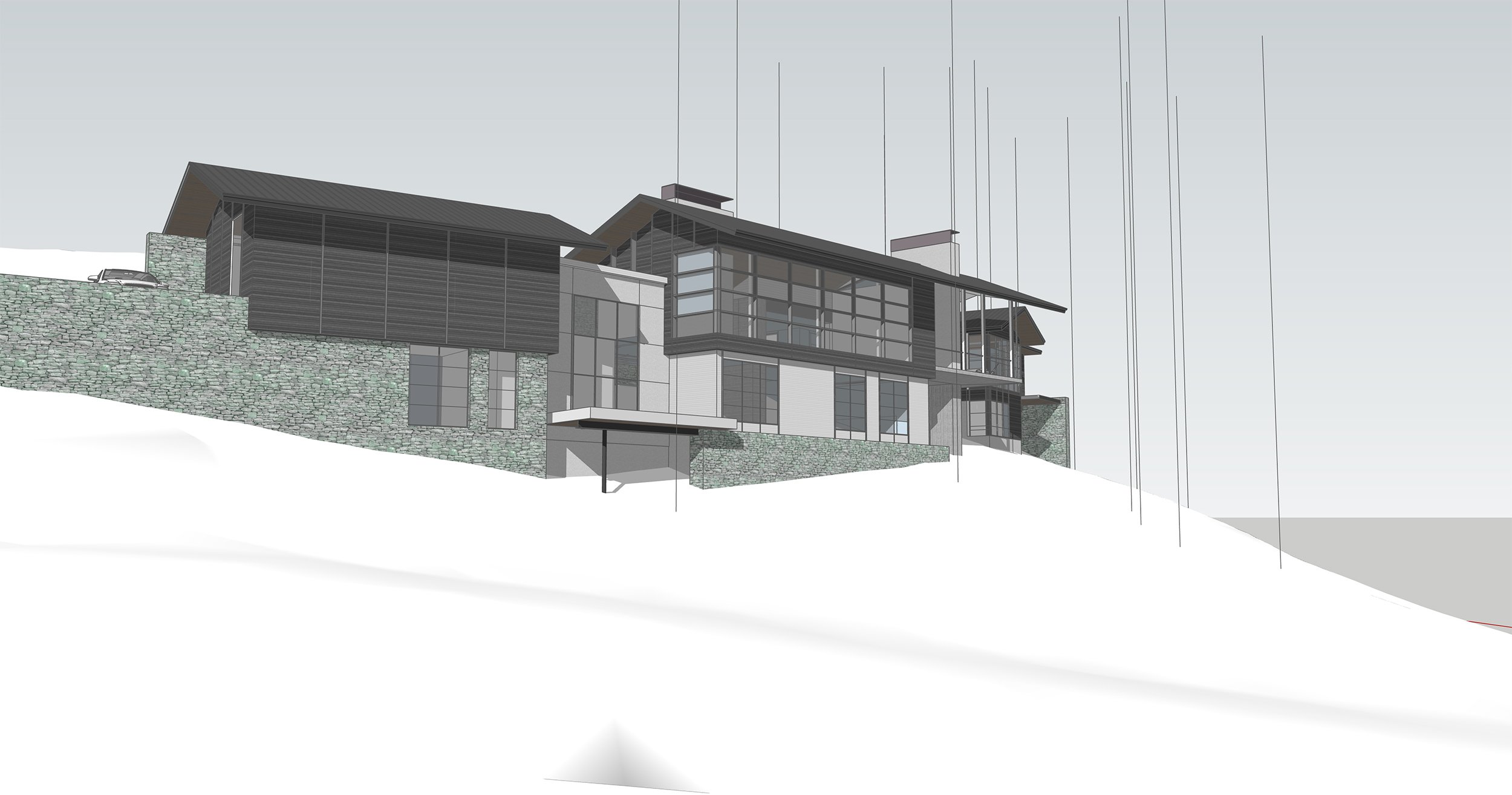
COLLABORATORS
General Contractor
Glennwood Custom Homes
Structural Engineer
Kloesel Engineering
Interior Designer
Alchemy Design, Traci Kearns
Landscape Architect
Drake Design Concepts, Drake Fowler, PLA
Sitework Studios, Matt Sprouse
Landscape Installer
Gardenology
Custom Steel Fabrication and Lighting
OK Goods, Daniel Marinelli
Custom Doors
LOUD Woodwork, Lou Gargiulo
Cabinetry
Cris Bifaro Woodworks, Cris Bifaro
Custom Furniture and Cast Concrete
Making Whole, Jeremy French
