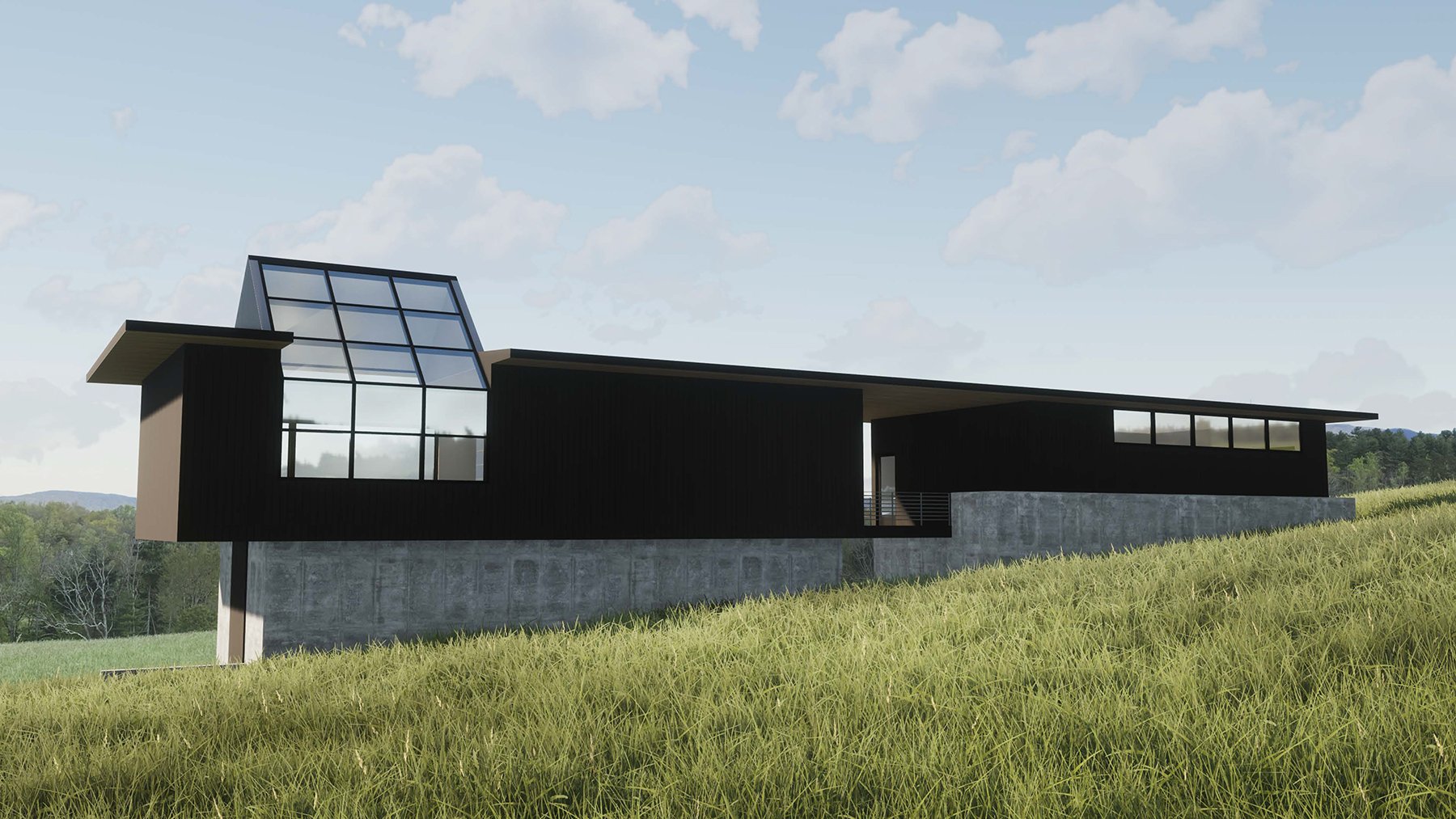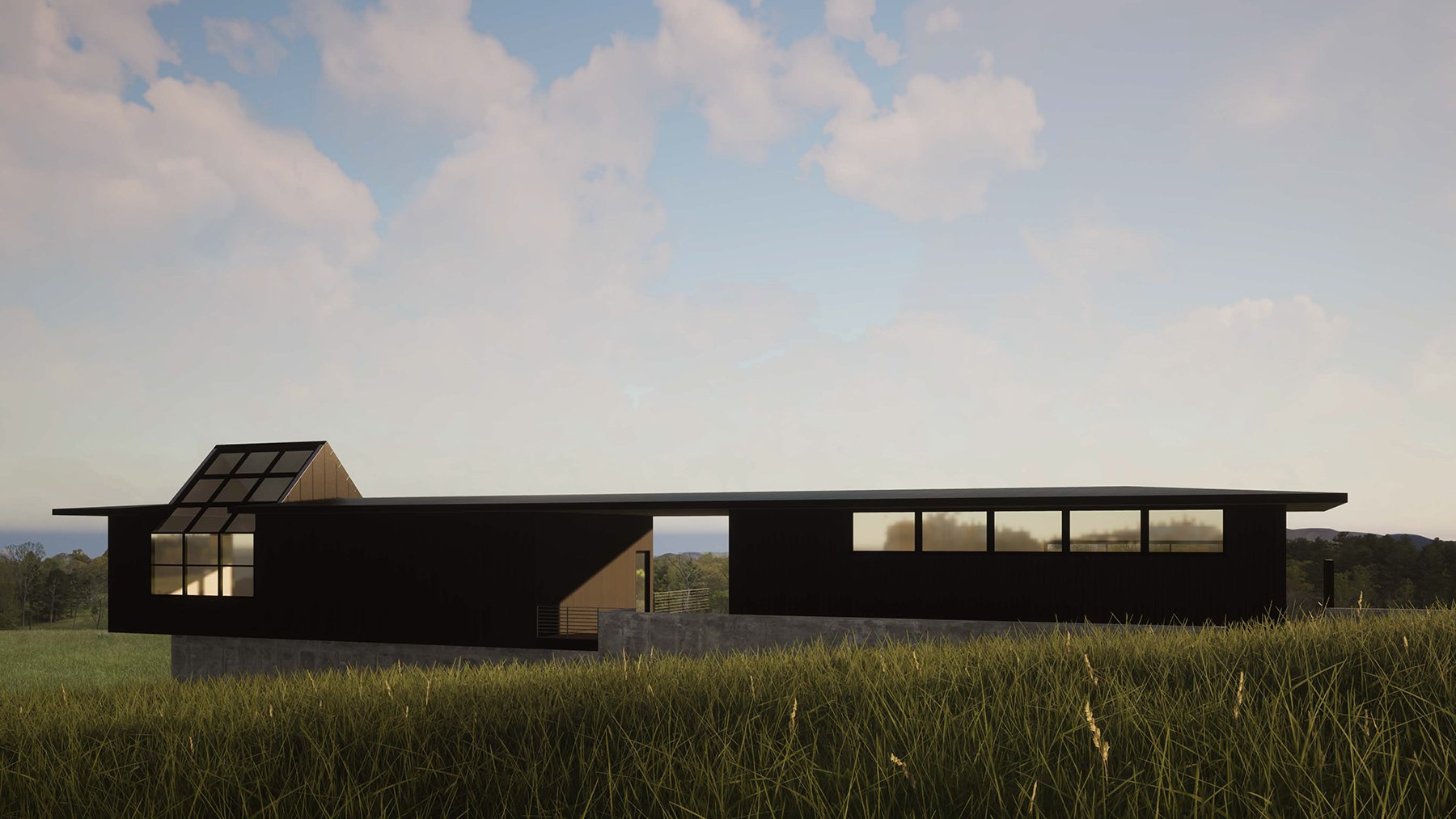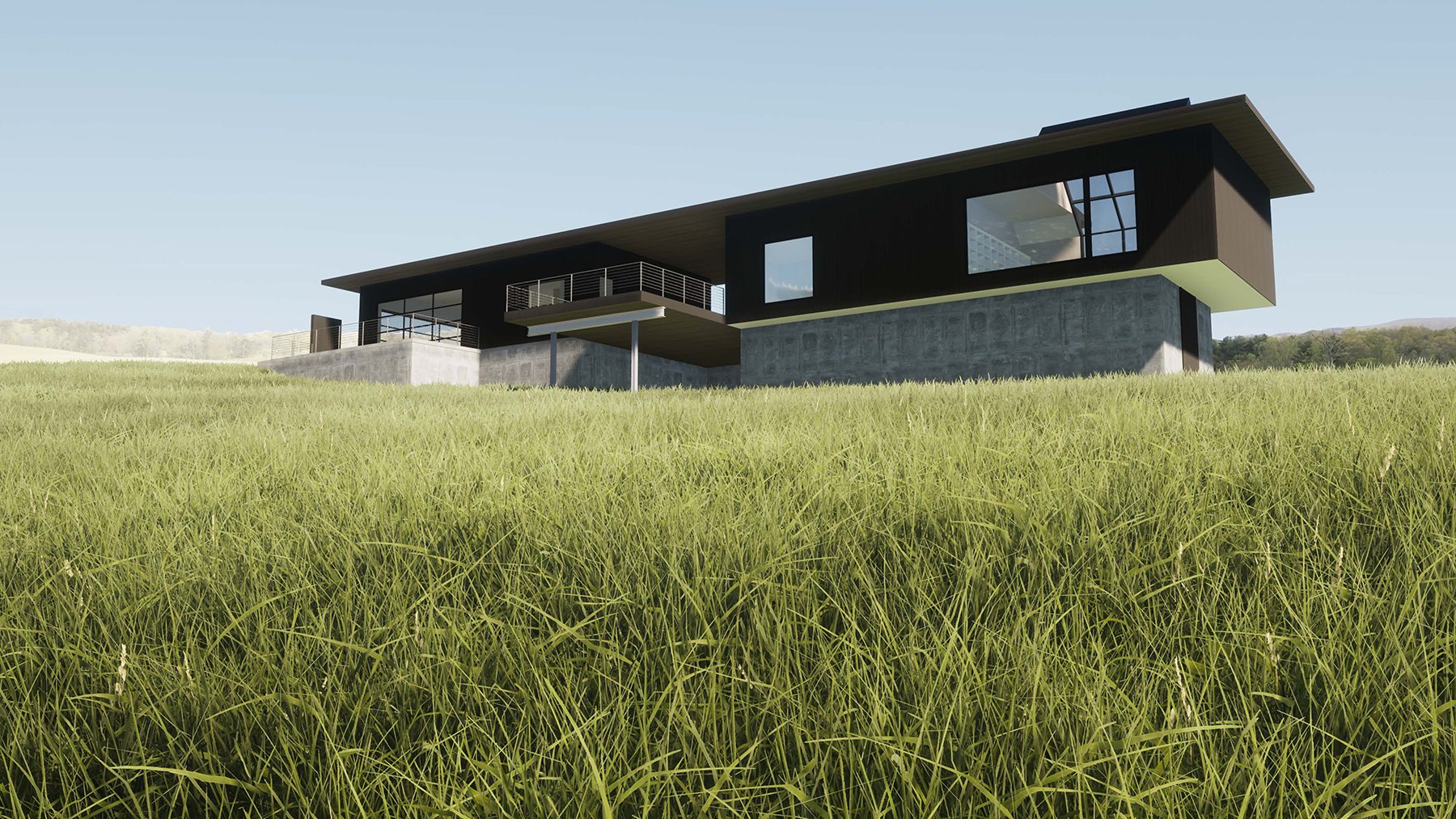
Upper Grassy Meadow
Asheville, NC | 2,800 sf
A portrait photographer and glass blower husband and wife purchased 18 acres of rural meadow minutes from downtown Asheville. Art studios are equal parts function, and unprogrammed space that allows for the freedom of creativity.

The photography studio drove a significant element of the siting and design as it was essential the glazing wall face due north. It's a climate controlled space, and a clean space for both shooting and processing the large glass negatives.

The glass blowing studio by contrast is inherently more industrial, dirtier, grittier, with concrete floors for the glass furnace and the delivery of industrial equipment and raw materials. These two opposite programs find a common language under a common unified roof, drawing inspiration from the local vernacular of the traditional dogtrot.

The glass studio is rooted to the ground via a concrete slab with large roll-up garage door access. As grade falls away, the structure transitions to wood framed floors that cantilever over the concrete foundation and rolling meadow. Situated between the two studios is the communal covered and uncovered terrace of the dogtrot form. As to not impose too strongly on the mostly flat and featureless site, the roof is low and flat, punctuated by the prescriptive form of the north facing glazing wall.

An art studio is not a house, but it must support and promote creativity while serving a highly prescribed function. Art studios are at their core a vessel for discovery, and critical thinking in pursuit of a joyful and intellectual creation, making this kind of project both a joy and a challenge.
ACCOLADES
Awards
2022 AIA Asheville Citation Award
Unbuilt
