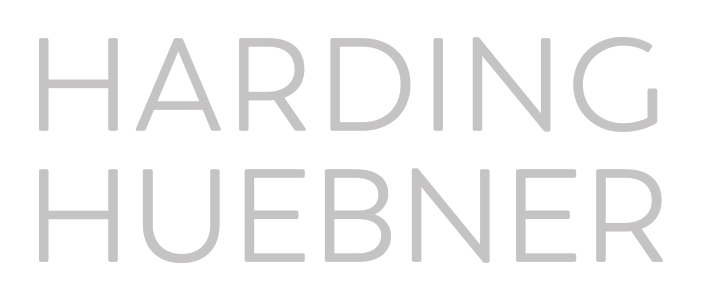
Faulkner
Asheville, NC | 3,050 sf
The steep and wooded upward facing lot created an initial challenge of how the main level spaces would take full advantage of the view and natural light. The solution was to flip the house making the upper level the spaces the homeowners would occupy the majority of the time. The homeowners also own a custom brick company and wanted their brick to be a prominent feature of the architecture. Therefore a custom, roman brick was created specifically for this home. The parti diagram is two rectangular volumes slipping past one another with the solid brick plane slicing from one end through the center and out the other side. The volumes are arranged on either side of this plane as public and private zones. Structural steel is expressed throughout the home as supporting elements both metaphorically and figuratively. Large sliding doors provide access to outdoor living spaces both screened and open. The brick clad, detached garage is tucked into the hillside with a flat roof that conceals a 9kw solar array, providing the home with 100% of its electricity.

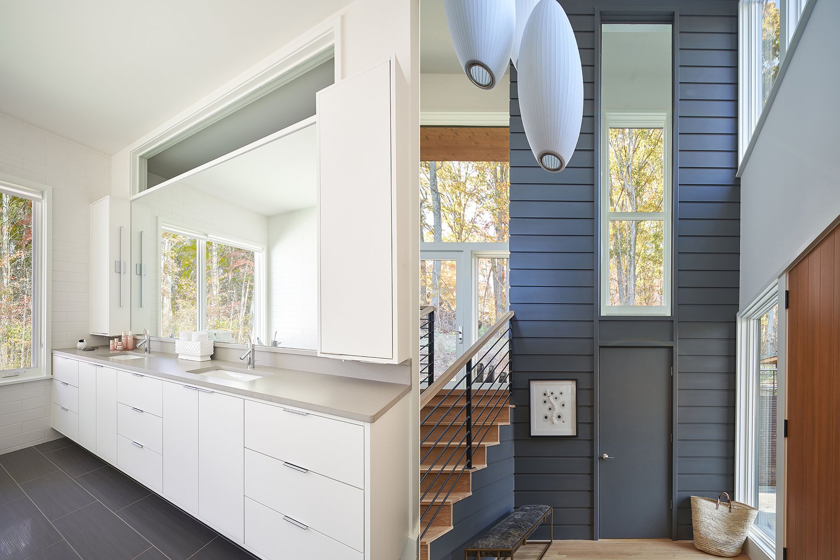


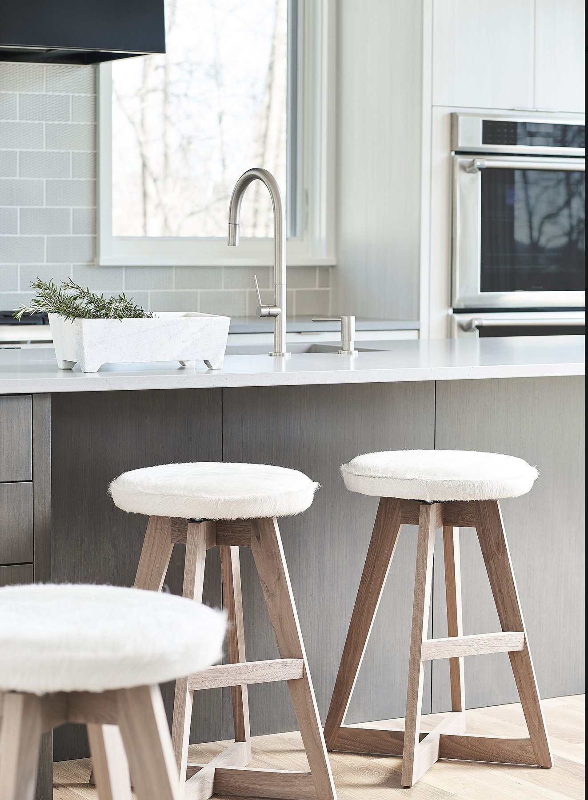

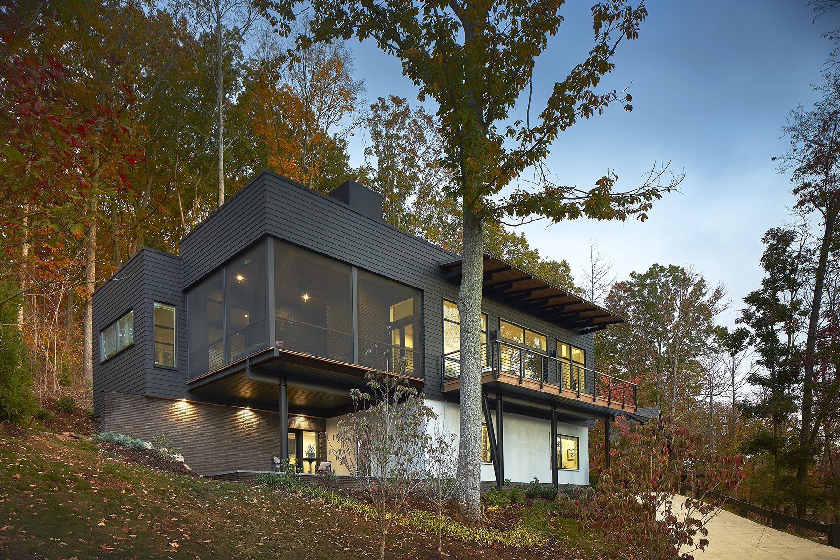


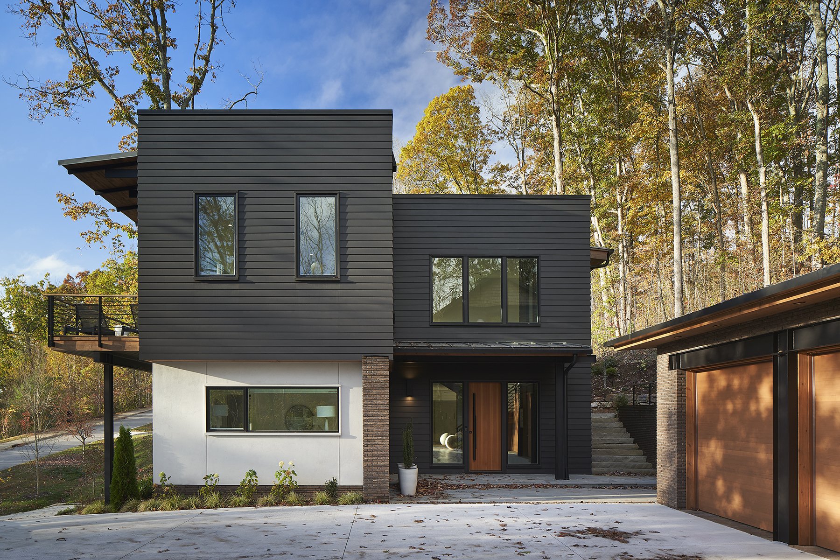
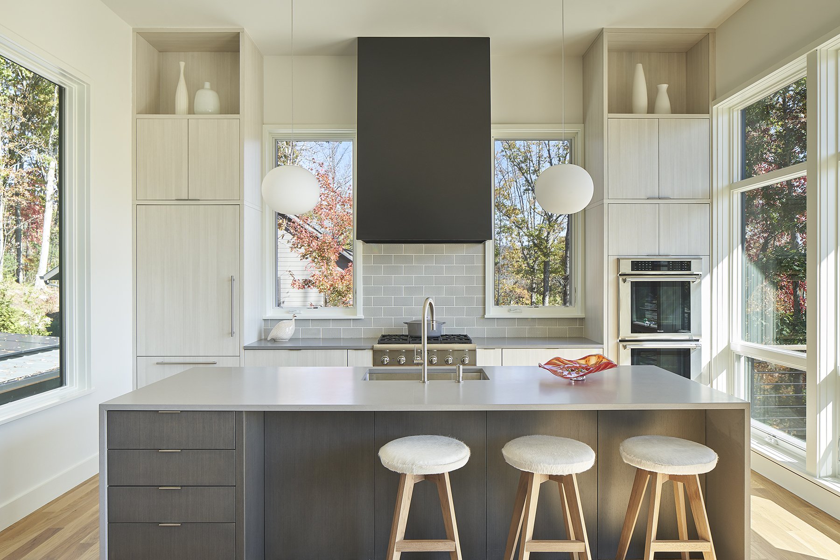

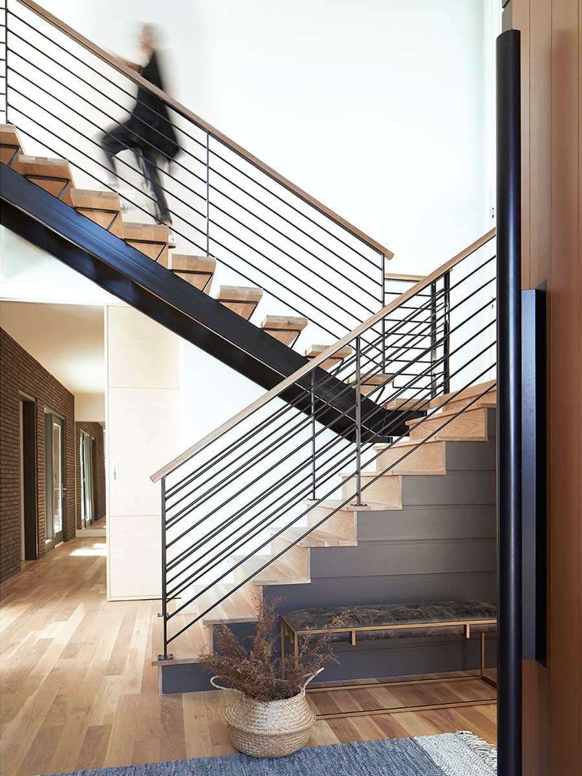
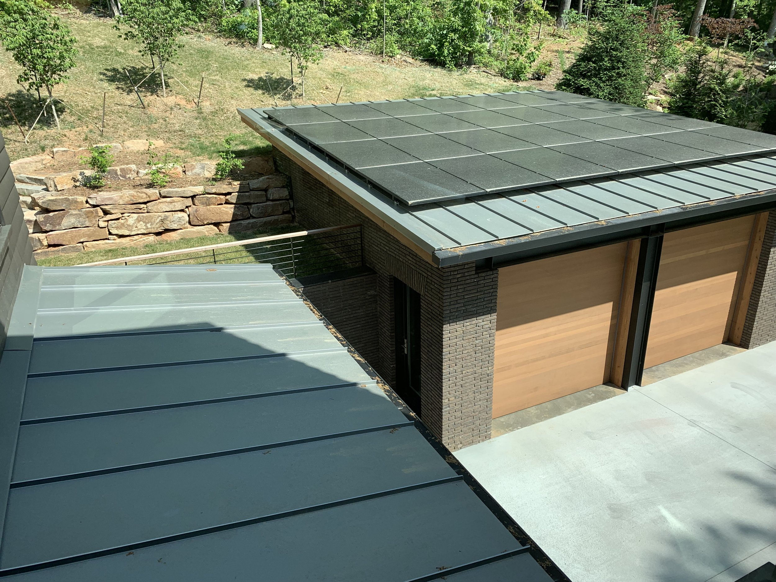



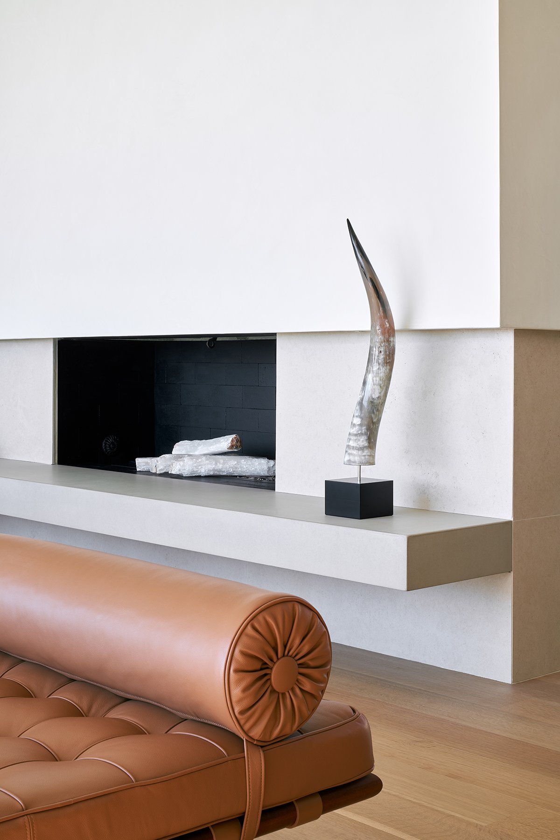
















COLLABORATORS
General Contractor
--------
Landscape Architect
------
Structural Engineer
-----
Landscape
-------
Custom Steel Fabrication
-------
Custom Entry Door
-----
Custom Cabinetry
-----
Plaster
-----
Photographer
Michael Blevins
ACCOLADES
Award Festival / Title
Award Name
Award Festival / Title
Award Name
Award Festival / Title
Award Name
Award Festival / Title
Award Name
Award Festival / Title
Award Name
Award Festival / Title
Award Name
